Epworth Richmond Theatre Expansion
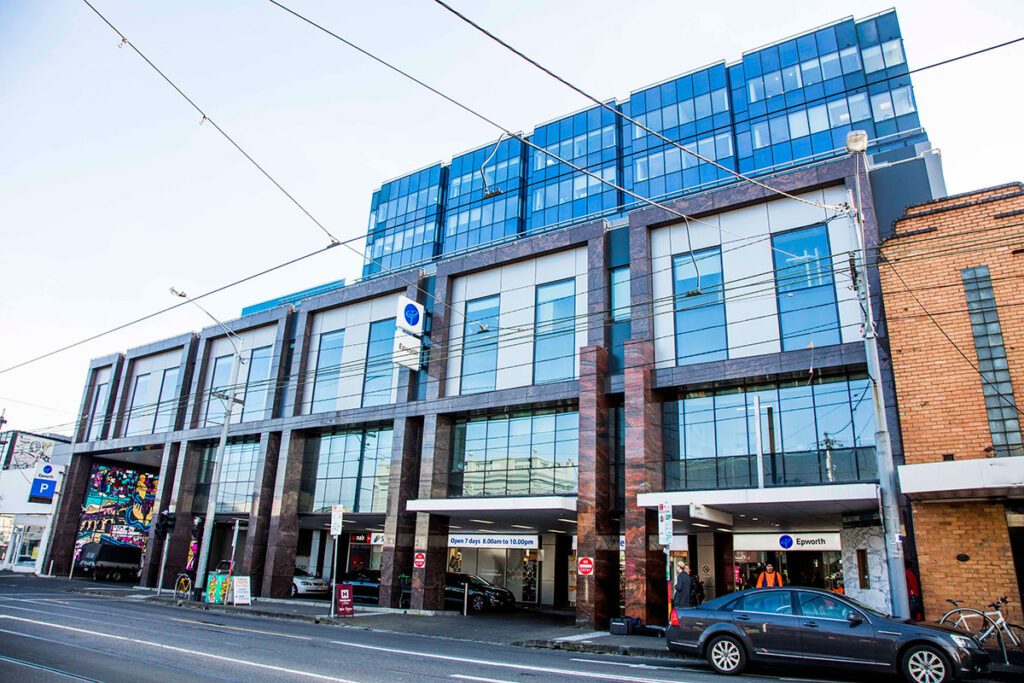
The Epworth Richmond Theatre Expansion Project, located at 89 Bridge Road, Richmond VIC, is an ongoing initiative aimed at enhancing surgical capacity within the hospital’s existing infrastructure. The project involves the addition of three new operating theatres and one catheterization (cath) lab, all situated within a landlocked hospital environment. Given the constraints of the site, the expansion is being executed with meticulous planning to integrate seamlessly with the current facilities. The design and construction phases are being managed to ensure minimal disruption to the hospital’s daily operations, maintaining the continuity of patient care throughout the development process. By increasing the number of operating theatres and introducing a dedicated cath lab, the hospital can accommodate a broader range of complex surgeries, including cardiac and vascular procedures. This development not only bolsters the hospital’s capacity but also reinforces its commitment to providing high-quality, accessible healthcare to the Richmond area and beyond. Client Epworth Healthcare Location 89 Bridge Road, Richmond VIC 3121 Value $10M Year Completed 2025 LocationRichmond, Victoria Community impactThis expansion significantly enhances Epworth Richmond’s ability to meet the growing demand for surgical services, thereby reducing patient wait times and improving access to timely medical procedures for the local community. Other projects in this sector
Barwon Health Building B Feasibility Study
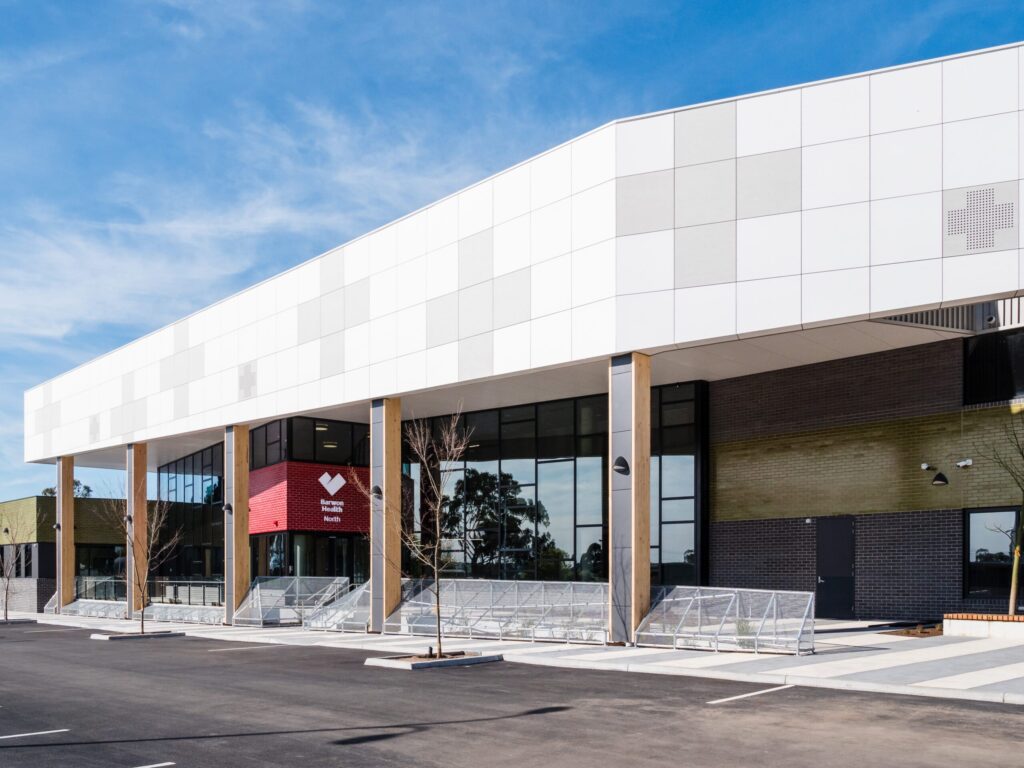
NCS was engaged by Barwon Health to manage Stage 3 works at Building B of the former Geelong Private Hospital, supporting COVID-19 surge capacity planning through targeted reactivation and uplift works The proposed scope included critical fire services upgrades, expansion of the Satellite Reprocessing Unit (SRU) to align with four operational theatres, infrastructure improvements (chiller and RO plant), and refurbishment works to the lower ground and ground floors. Delivered under a Construct Only (Lump Sum) contract, the project required detailed staging to maintain live hospital operations and close coordination across stakeholders. During the procurement phase, potential structural limitations were identified, prompting early investigations. The project was ultimately placed on hold due to budget constraints and did not proceed to construction. Client Barwon Health Location 56-58 Bellerine Street, Geelong VIC 3220 Value N/A Year Completed 2021 LocationGeelong, Victoria Community impactAlthough construction did not commence, the planning and early investigations helped clarify future pathways for the site’s redevelopment. NCS’s involvement supported Barwon Health in preparing Building B for future activation, contributing to long-term healthcare resilience and capacity in the Geelong region. Other projects in this sector
Epworth Geelong – Stage 1
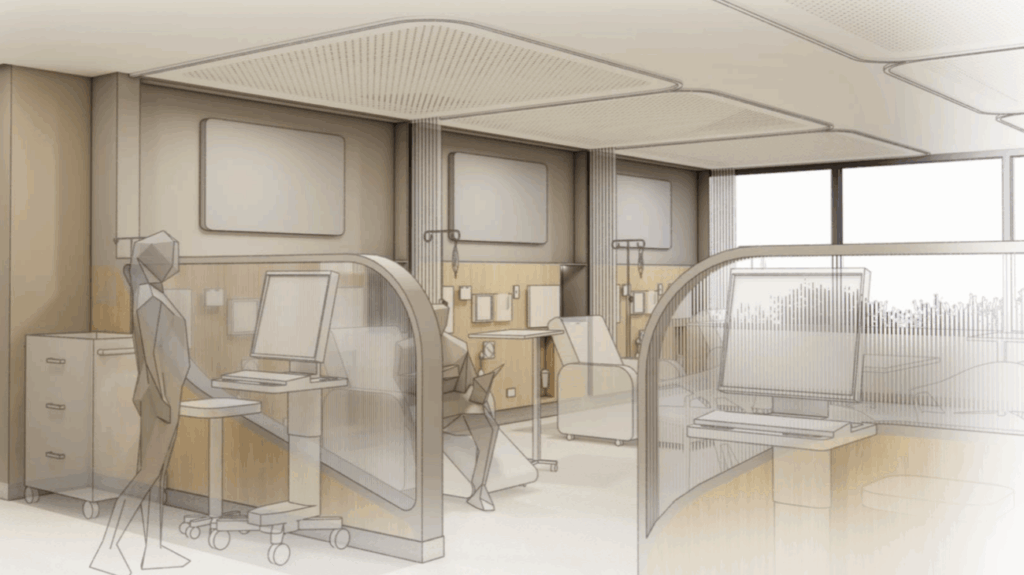
NCS is delivering a dual-scope project at Epworth Geelong, located at 1 Epworth Place in Waurn Ponds. The works involve the activation of two warm-shell operating theatres within the hospital’s surgical complex, alongside the fit-out of a cold-shell area into a new Day Oncology Unit. The oncology component includes the minor demolition of existing suites to prepare the space for clinical use. This project is being delivered under a hybrid Design and Construct / Construct Only contract, with contributions from CHC (Architect), Collective Engineering, Square 1 Engineering, and MBMpl. The works span a total area of 443 m² and represent a major investment in the hospital’s infrastructure to enhance both surgical and oncology services. Coordination across concurrent project streams has been essential to maintaining clinical operations while progressing construction in a live healthcare environment. The addition of two new operating theatres will boost the hospital’s surgical capacity and efficiency, enabling more timely and streamlined procedures. The new Day Oncology Unit will significantly improve the working environment for staff, with a purpose-built design that enhances workflow, comfort, and care delivery. Client Epworth Healthcare Location 1 Epworth Place, Waurn Ponds VIC 3216 Value $4.7M Year Completed 2025 LocationGeelong, Victoria Community impactThis upgrade will deliver tangible improvements to healthcare access and service quality in the Geelong region. For patients, the new space will provide access to essential cancer treatment in a calming, professional setting—supporting dignity, privacy, and wellbeing throughout their treatment journey. By expanding local treatment options, this project strengthens Epworth’s ability to deliver high-quality care to the community, close to home. Other projects in this sector
Eastern Health PET CT Installation
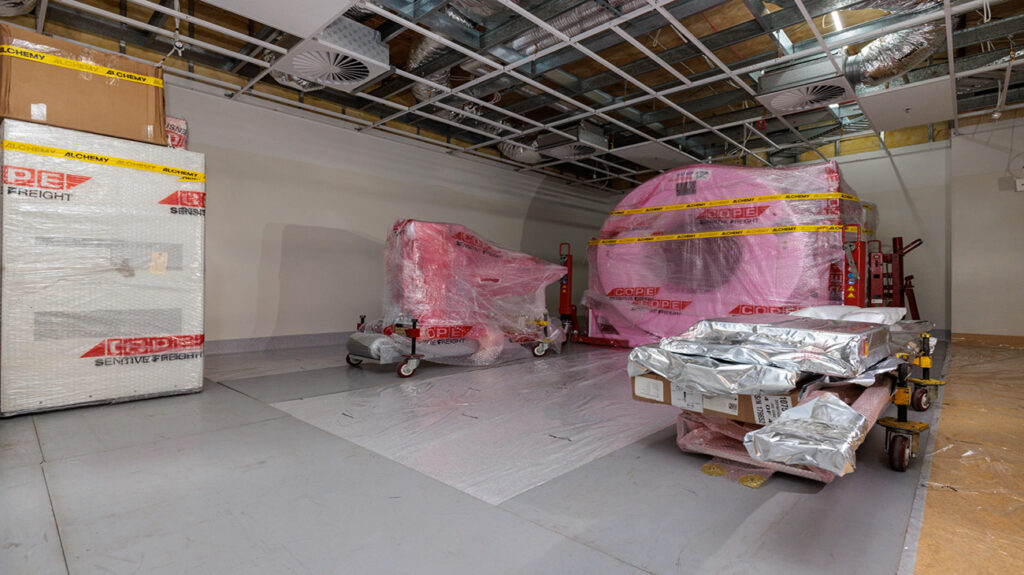
Located at Box Hill Hospital, this $1.4 million project (2023–2024) involved the design and procurement services for a new PET CT suite within Eastern Health’s Imaging Department. The works included establishing a state-of-the-art PET CT scanner facility equipped with PET control rooms, a dedicated Hot Lab for radiopharmaceutical preparation, and associated preparation rooms. Additionally, a new staff lounge and kitchenette were incorporated to support the wellbeing and operational needs of medical personnel. The project was carefully planned to integrate with existing hospital services, ensuring minimal disruption to ongoing patient care and clinical workflows. The new PET CT suite significantly improves diagnostic capabilities at Eastern Health, enabling earlier and more accurate detection of cancer, neurological disorders, and cardiovascular diseases for the local community. Client Eastern Health Location 18 Arnold Stret, Box Hill VIC 3128 Value $1.4M Year Completed 2024 LocationBox Hill, Victoria Community impactBy enhancing access to advanced imaging technology, the project supports better patient outcomes, faster treatment planning, and reduced need for patients to travel to external facilities. The upgraded facilities also contribute to the wellbeing and efficiency of staff, promoting a high standard of care. Other projects in this sector
Blackburn Public Surgical Centre
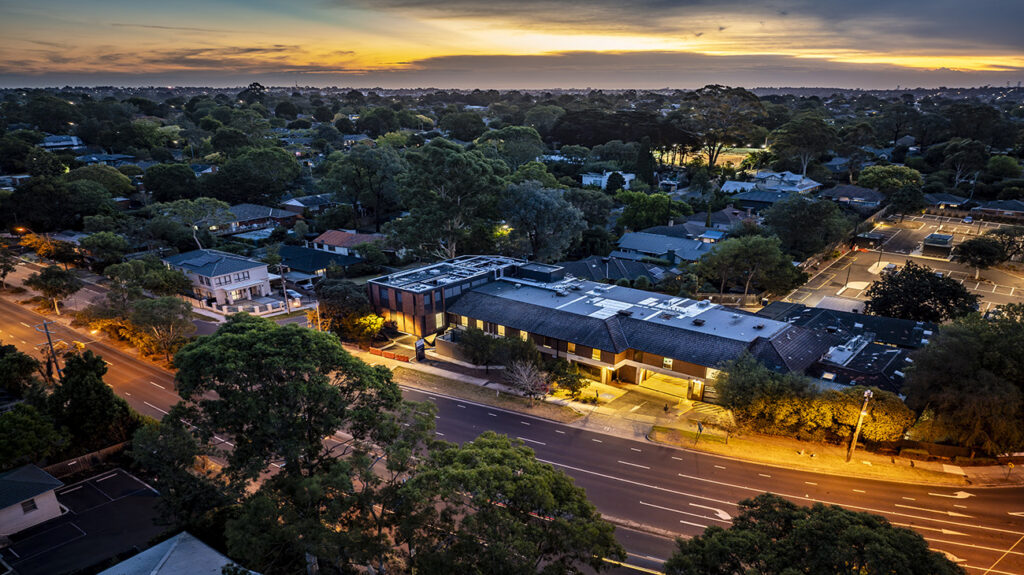
The $24 million Blackburn Public Surgical Centre redevelopment worked to enhance the surgical service delivery and meet growing regional healthcare demands. This major upgrade focused on expanding the centre’s capacity while maintaining continuity of care. A key component of the project was the strategic extension of Level 1 using modular construction methods, allowing the addition of two new state-of-the-art operating theatres. This not only increased the volume of surgeries the centre could accommodate but also broadened the scope of procedures available to the local community. The redevelopment also included comprehensive refurbishment works across the existing surgical ward to improve functionality, efficiency, and comfort. Additional upgrades involved the installation of a new Central Sterile Supply Department (CSSD), an onsite pharmacy to streamline medication distribution, and a staff lounge to improve staff wellbeing and amenity. A redesigned main entry was also delivered, improving accessibility and creating a more welcoming experience for patients and visitors. Due to the facility’s live healthcare environment, the project required highly complex staging and operational planning to ensure minimal disruption to clinical services. NCS managed these challenges through meticulous coordination, ensuring critical areas were progressively handed over and brought online with minimal downtime. This redevelopment has played a vital role in strengthening the region’s public health infrastructure by improving access to elective surgery and reducing wait times, ultimately benefiting both patients and healthcare professionals. Client Eastern Health Location 198 Canterbury Road, Blackburn VIC 3130 Value $24M Year Completed 2024 LocationBlackburn, Victoria Community impactThe upgraded Blackburn Public Surgical Centre significantly enhances access to timely surgical care for the local community, reducing wait times and improving patient outcomes. Other projects in this sector
Health Education & Research Building (HERB) Fitout
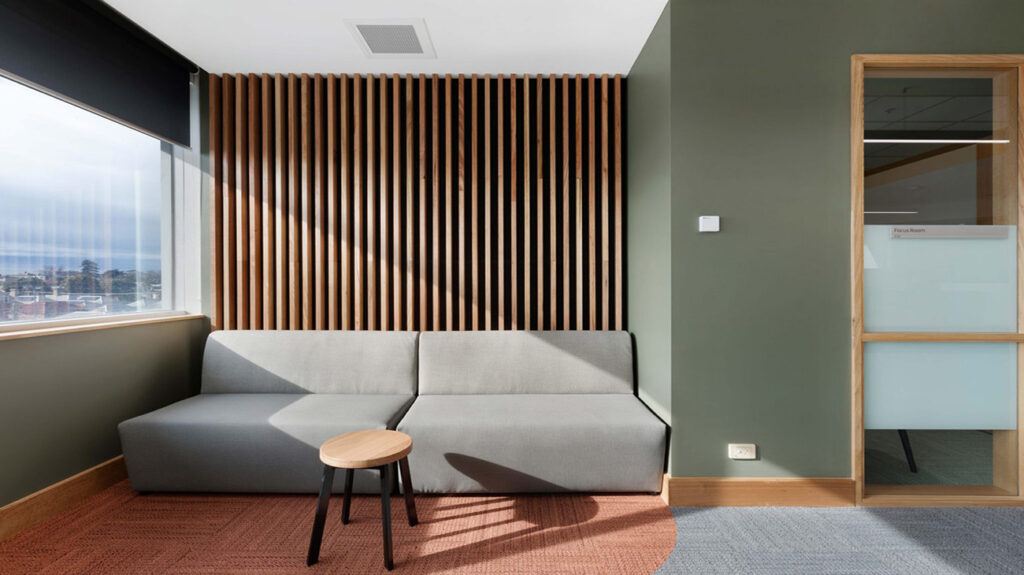
The Health Education and Research Building (HERB) involved a comprehensive design and construction management process to create modern office and clinical spaces within an existing building. This $3 million project was delivered in collaboration with Barwon Health and Deakin University to support their shared vision of integrating health education, research, and clinical practice in a purpose-built environment. The fitout transformed a previously underutilised level into a vibrant hub that accommodates a range of activities, including administrative offices, research workstations, clinical consultation rooms, and specialized facilities for clinical trials. The design carefully balanced functional efficiency with a welcoming and accessible environment that encourages collaboration among healthcare professionals, researchers, students, and patients. Key features of the project include flexible open-plan office areas designed to foster interdisciplinary teamwork, multiple clinical interview and consultation rooms equipped with the latest technology, and a clinical collection area dedicated to supporting ongoing medical research activities. The fitout was planned and executed with minimal disruption to the ongoing operations of the Health Education and Research Building, ensuring a smooth transition into the new facilities. By enhancing infrastructure within the Geelong health precinct, the HERB fitout plays a crucial role in attracting top talent and facilitating breakthrough medical research and training programs. Client Barwon Health Location 299 Ryrie Street, Geelong VIC 3220 Value $3M Year Completed 2023 LocationGeelong, Victoria Community impactThe HERB fit-out enhances the capacity for health education and research in Geelong, providing state-of-the-art facilities that support the development of new treatments and therapies. By fostering collaboration between Deakin University and Barwon Health, the project contributes to improved health outcomes and supports the region’s role as a hub for medical research and innovation. Other projects in this sector
Barwon Health North Dental
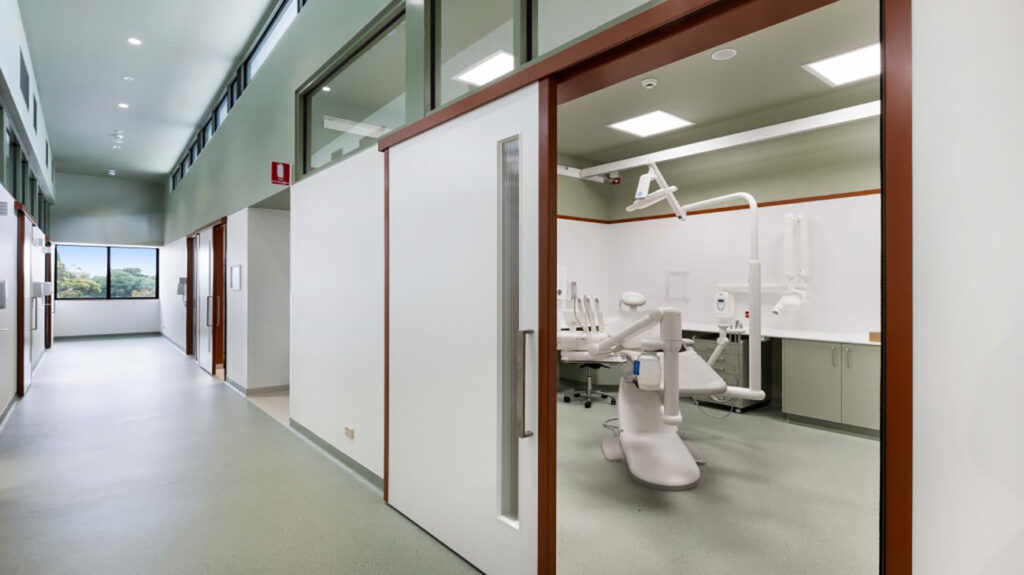
This project involved the management of design and fit-out works for a new dental facility at Barwon Health North, featuring nine state-of-the-art dental surgeries located on the rooftop of the existing Norlane facility. The works were carefully coordinated to ensure uninterrupted operation of the current health services throughout the construction period, demonstrating effective project delivery in a live healthcare environment. The new dental centre enhances access to essential oral health services for the local community, improving preventative care and treatment options. Client Barwon Health Location 155 Princes Highway, Norlane VIC 3214 Value $7M Year Completed 2024 LocationNorlane, Victoria Community impactBy expanding Barwon Health North’s capacity, the facility supports better health outcomes and contributes to the overall wellbeing of residents in the region. Other projects in this sector
Arden & Parkville Catalysing Melbourne’s Priority Precincts – Royal Melbourne Hospital & Royal Women’s Hospital

This project provided comprehensive advisory and support services to develop a Masterplan, Feasibility Study, and Business Case for the major redevelopment of two of Melbourne’s most critical healthcare precincts: the Royal Melbourne Hospital and the Royal Women’s Hospital. Focused on catalyzing Melbourne’s Arden and Parkville Priority Precincts, the work laid the strategic groundwork for large-scale health infrastructure renewal aimed at improving clinical services, research capabilities, and patient outcomes within these vital institutions. It reinforces the precincts as hubs for medical excellence, benefiting both patients and health professionals while supporting economic growth and job creation in the region. Client Victorian Health Building Association (VHBA) Location 300 Grattan Street, Parkville VIC 3050 Value